Current Work in progress.
Design and developing PROPRIETARY INFORMATION concepts for a VFX community, of aproximately 10,000.
To live and work.
Expansion on previous concepts
3.25 hrs total, ADT basic forms (housing Blocks), balance of work in Max
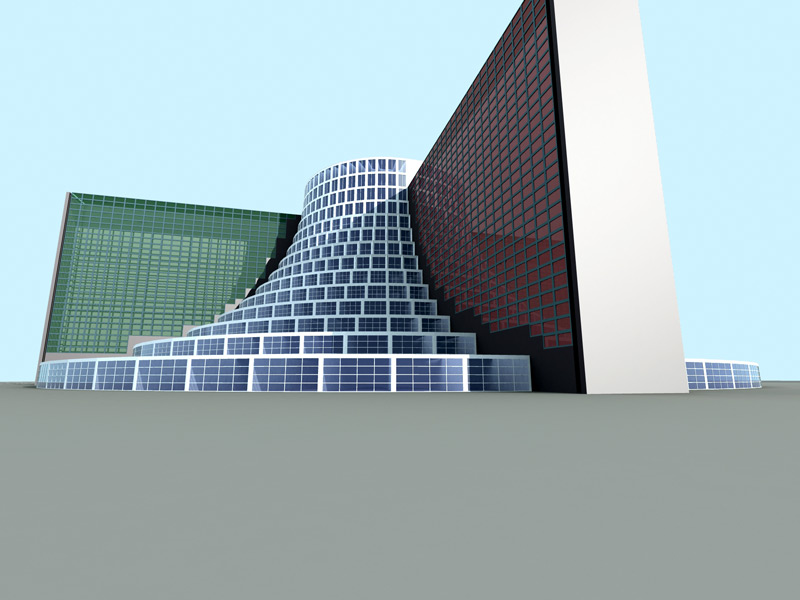
Entry Form/Study from sketch
4.5 hours total time ADT & Max
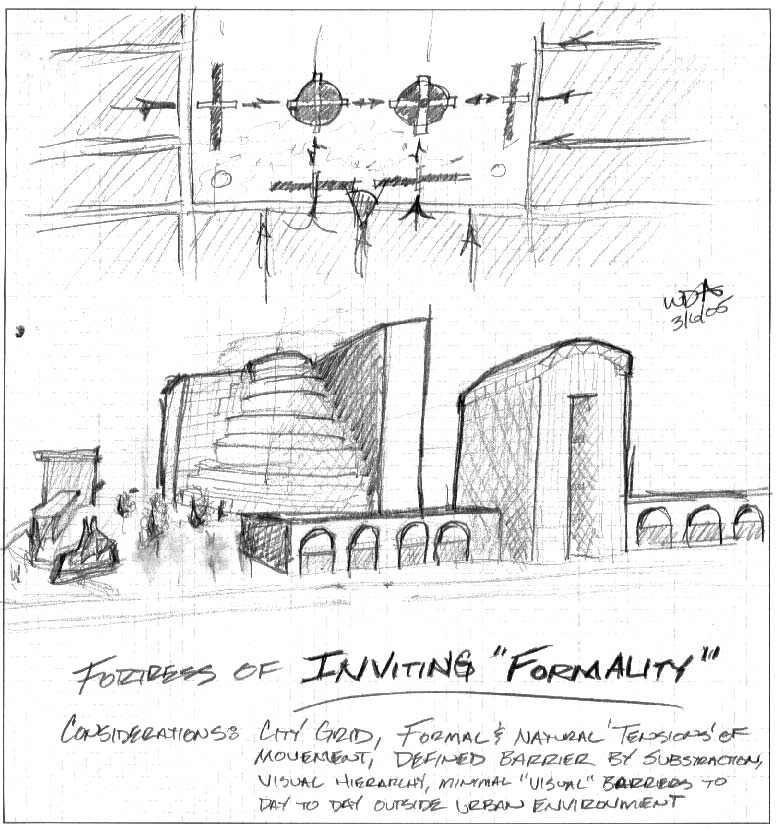
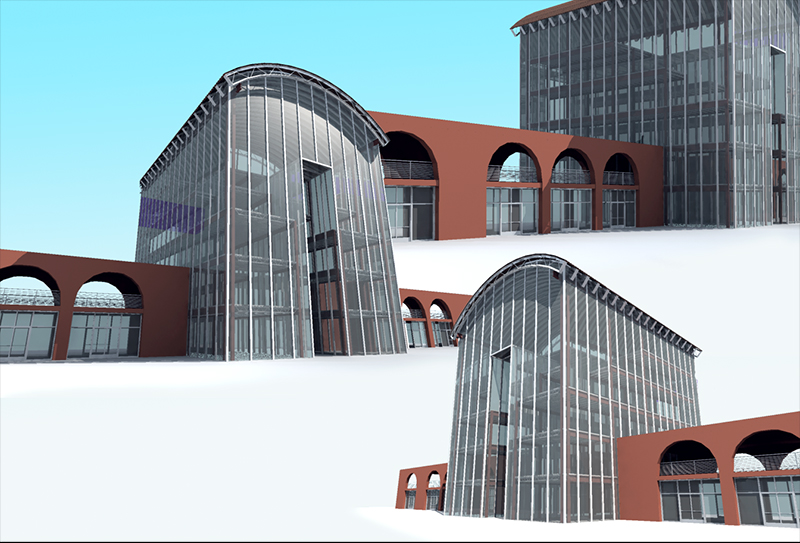
Residential "Face" form study
About 1.5 hours all in Max
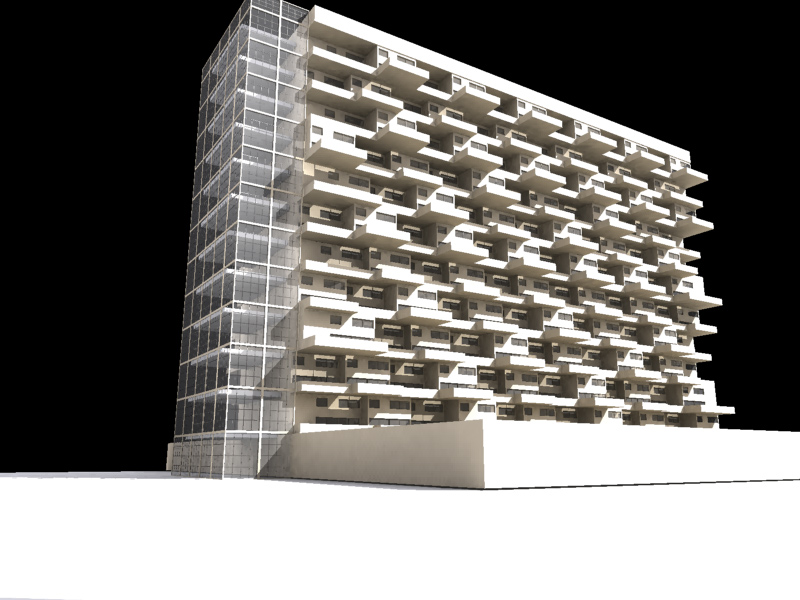
"Inverted" concept models
About 3.75 hours all in Max
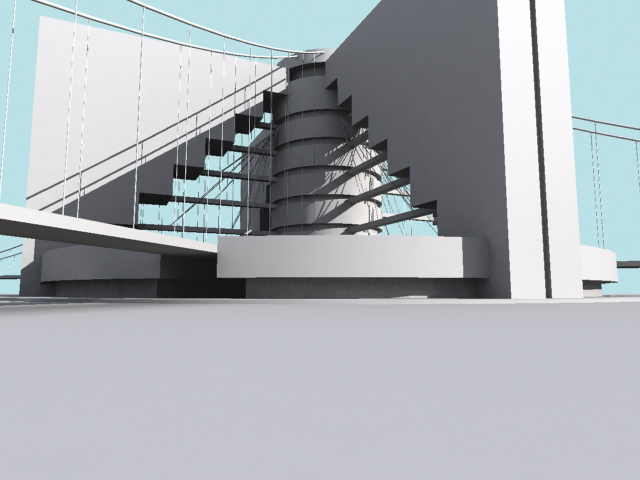
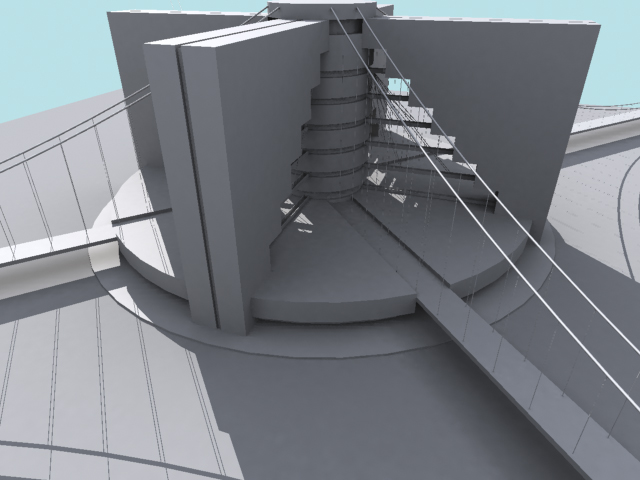
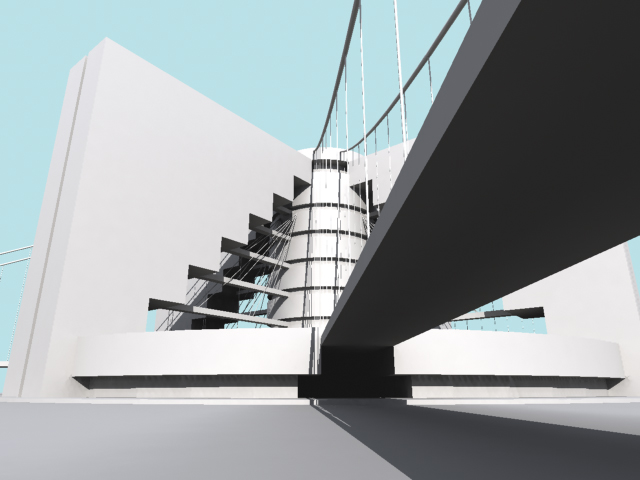
A few notes:
I need to have the release of the Max files approved. If you would like to see specific wire frame screen shots, I will be more than happy to pass them along.
In general all of these models are med to low polygonal modeled/detialed in Max.
All modeled while "designing" as I went, which does account for some time and experimenting along the way ;).